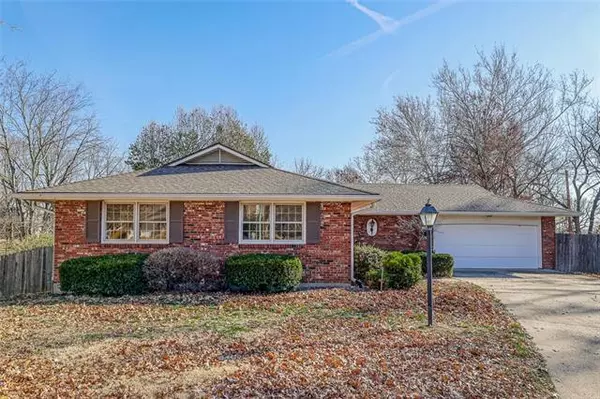$269,900
For more information regarding the value of a property, please contact us for a free consultation.
3 Beds
2 Baths
1,748 SqFt
SOLD DATE : 12/28/2022
Key Details
Property Type Single Family Home
Sub Type Single Family Residence
Listing Status Sold
Purchase Type For Sale
Square Footage 1,748 sqft
Price per Sqft $154
Subdivision Prather Hills
MLS Listing ID 2413331
Sold Date 12/28/22
Style Traditional
Bedrooms 3
Full Baths 2
Year Built 1966
Annual Tax Amount $2,722
Lot Size 0.850 Acres
Acres 0.85
Property Description
Don’t miss a chance to find your new home in this meticulous, all brick ranch, sitting on .85 acre in a quiet cul-de-sac. Only one owner, who took immaculate care. You will find three bedrooms and two full baths. If you like a retro feel you will love this home, starting through the kitchen. All appliances are original. Kitchen cabinets are stunning and look as good as when the home was built. The kitchen floor boasts a blue, tile look vinyl in perfect condition. Hardwood floors extend from the informal family room, and into to the country kitchen. The 2nd and 3rd bedrooms also have beautiful hardwood floors. The family room is lined with paneling and there is a secret door hiding a very large closet to store your off-season clothes, coats, and shelving for so much more. You will also cozy up by the brick fireplace, which sits between the family room and kitchen. There has been a sunroom added off the family room and here you will find a large hot tub looking out over the huge back yard. After a long day at work, or working in the yard, sink into the hot tub and relax. What an amazing view of the snow falling, as you sip hot chocolate, or your beverage of choice. The sunroom ceiling has two sky lights and hard wood planks. There is so much natural light brought in from the sunroom and the windows on the back of the home. In the basement you will find a blank canvas. If you need more room, this is the place to add another bedroom, bathroom, rec room or office. You can get to the large back yard from the back deck, off the sunroom, or basement walkout. The large lot has an amazing hill and the children, as well as adults, will have a wonderful spot for sledding! This is a great location and sits within 15 min of shopping, 5 minutes from the highway and approximately 30 minutes from the airport. Welcome to your new home!
Location
State MO
County Clay
Rooms
Other Rooms Formal Living Room, Sun Room
Basement true
Interior
Interior Features Ceiling Fan(s), Hot Tub, Skylight(s)
Heating Natural Gas
Cooling Electric
Flooring Carpet, Vinyl, Wood
Fireplaces Number 1
Fireplaces Type Basement, Family Room, Kitchen, Living Room, Master Bedroom, Wood Burning
Fireplace Y
Appliance Cooktop, Dishwasher, Disposal, Exhaust Hood, Refrigerator, Water Softener
Laundry In Basement
Exterior
Garage true
Garage Spaces 2.0
Fence Metal, Wood
Roof Type Composition
Building
Lot Description City Limits, Cul-De-Sac
Entry Level Ranch
Sewer City/Public
Water Public
Structure Type Brick
Schools
Elementary Schools Chouteau
Middle Schools Northgate
High Schools North Kansas City
School District North Kansas City
Others
Ownership Private
Read Less Info
Want to know what your home might be worth? Contact us for a FREE valuation!

Our team is ready to help you sell your home for the highest possible price ASAP


"Molly's job is to find and attract mastery-based agents to the office, protect the culture, and make sure everyone is happy! "








